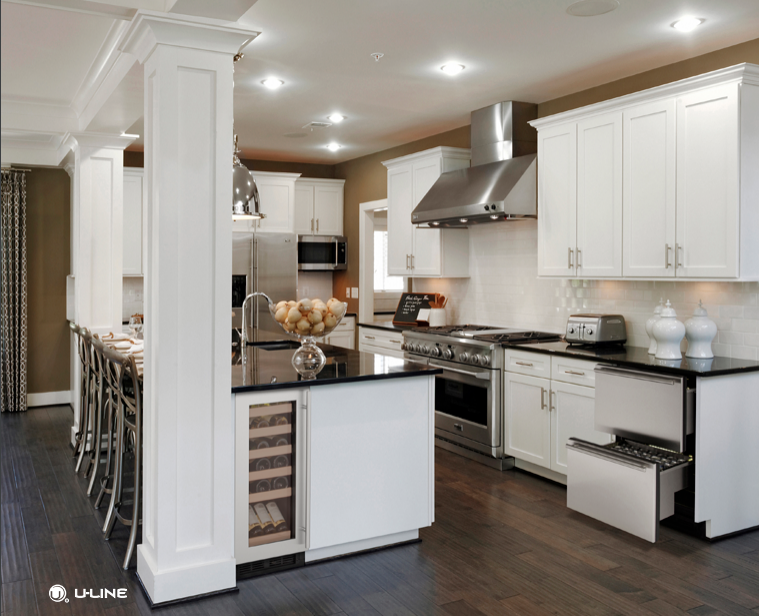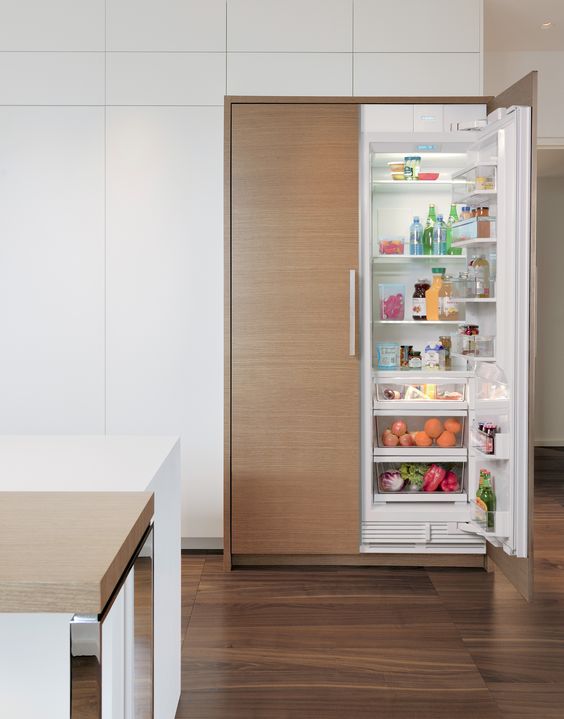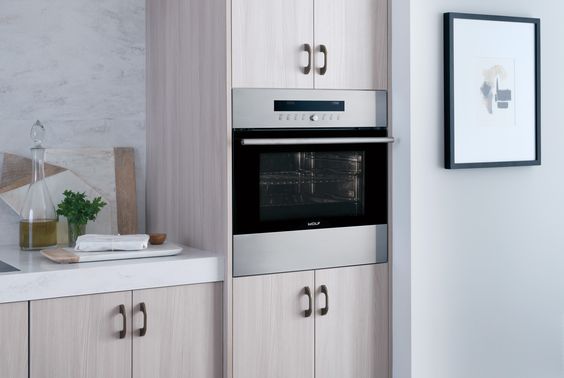5 Trends to know before your kitchen remodel
Before you embark on that kitchen remodeling project, it is important to look at current trends and how they can impact the job going forward. Researching current trends in kitchen remodeling does not mean blindly following the crowd or imitating the home improvement projects of your next door neighbors. In fact, once you start doing your homework, you will find that knowing the trends in kitchen remodeling can help you develop a space that is truly personal, meaningful, and totally your own.
Here are some of the most significant trends in the world of kitchen remodeling, starting with the move toward personalization.
Kitchen Remodel Trend #1: Creating a Personal Space
The trend toward personalization has been going on for some time now, and it shows no signs of slowing down. It is easy to see why personalization is so highly prized in kitchen remodeling—after all the kitchen is a special place, and comfort, practicality, and adherence to lifestyle are all to be highly prized. Homeowners are increasingly focused on creating a kitchen design that will enhance the comfort of their cooking and eating spaces. Instead of focusing solely on resale value, modern homeowners are much more concerned about improving their current lifestyles and enhancing the comfort of their family members.
Another factor aiding the trend toward personalization is the aging of the population. More and more older Americans are choosing to age in place, opting to remain in their own homes rather than retirement homes or nursing facilities. The desire to age in place is certainly understandable, and as the population gets ever older, kitchen designs will need to follow suit. Add to that the fact that people are choosing to live in their homes longer rather than move, and you have yet another reason homeowners are choosing to personalize their kitchen remodeling projects and focus on their own needs rather than the desires of some future buyer.
It is also worth noting that different demographics have different lifestyle needs, and that makes the personal kitchen remodel all the more important. The very definition of family has changed markedly in recent years, and that has created changes in the way people prepare their meals, the way they cook, and the way they entertain. Modern kitchen design reflects all of these trends, creating a truly personal space where the homeowner, and their family members, can be comfortable and at home.
Kitchen Remodel Trend #2: The Multi-Function Room
The kitchen used to have a single function, that of daily meal preparation. These days, however, that single room is likely to serve a variety of purposes, and that has created a trend toward a new multi-use space. Modern kitchen designs certainly reflect this move from single-use to multi-use space. As family life becomes busier, and time together more precious, the right remodeling project can encourage family togetherness and improve quality of life for everyone. The trend toward multi-use kitchen design has helped to break down the walls between the kitchen and the living area. In some cases, that breakdown of walls is literal, with homeowners removing the physical barriers that once separated the cooking space from the rest of the house.
In other cases, the barrier of breakdown is more symbolic, but no matter how it is handled, the trend toward multi-use space has changed the way kitchens are designed, and the way they are enjoyed. In this brave new world, visitors might find not only a beautifully designed cooking space, but a home office, a study nook for the kids, or even a fully functional laundry room. They may also find a layout that blends seamlessly from kitchen to living room to family room, a space that encourages family members and friends to congregate, chat, and spend quality time together. This trend toward multi-use kitchen design is also manifested in increased counter space. When a single room is used for so many different purposes, the importance of counter space becomes even greater, and increasing that space is a major goal of many kitchen remodeling projects. From computers and work stations to smart phones and tablets, the modern kitchen needs plenty of counter space to accommodate all those devices. The multi-use revolution often means that specific areas of the kitchen are designed for different activities. The island may be redesigned as a homework station, while the counter is used to prepare meals, and a third area is dedicated to entertaining. In some cases, this means designing the new kitchen with multiple islands, each one dedicated to a specific need of the family members. Many kitchen designs split the room into two distinct spaces, one dedicated to traditional kitchen activities like meal preparation and cleanup and the other side designated as a work area. This creates a multi-use space that keeps everyone happy, something that previously has been difficult to do.
Kitchen Remodel Trend # 3: Open Plan Kitchens
The trend toward open floor plans has been gaining steam in recent years, and many new homes are designed with large open spaces instead of small cramped rooms. This trend toward openness can be seen in many modern kitchen designs, and the open floor plan also contributes to communal use and family togetherness. Kitchens are quickly becoming the new living rooms—the space in the home where family members gather, friends are entertained, and life is lived. As a result, many homeowners are choosing to remove the surrounding walls and physical barriers, creating a large open space that is warm, welcoming, and beautiful. This open kitchen design helps to foster a holistic quality to the layout of the entire home, but it also turns the kitchen into a true status symbol. Modern homeowners love open floor plans, and converting a small cramped kitchen into a large open one can significantly increase the resale value of the property. That gives the conversion to an open floor plan one of the highest returns on investment, something future home sellers should keep in mind. Trend #4 The Kitchen is the Heart of the Home For many years, the living room was considered the heart of the home, but these days that title increasingly goes to the kitchen. The kitchen is the heart of the modern home, and any successful kitchen remodel should create a space that is designed for living. The desire to make the kitchen the heart of the home and designing the space for maximum comfort dovetails well with the aging in place concept, since different stages of life come with very different needs. A young family of four will have very different needs and priorities, and a different way of living than a bachelor, an empty nester, or a young professional with no kids. The open kitchen design can adapt to all those needs, but it can also change as priorities change over time.
Kitchen Remodel Trend#4: The Kitchen is the Heart of the Home
For many years, the living room was considered the heart of the home, but these days that title increasingly goes to the kitchen. The kitchen is the heart of the modern home, and any successful kitchen remodel should create a space that is designed for living. The desire to make the kitchen the heart of the home and designing the space for maximum comfort dovetails well with the aging in place concept, since different stages of life come with very different needs. A young family of four will have very different needs and priorities, and a different way of living than a bachelor, an empty nester, or a young professional with no kids. The open kitchen design can adapt to all those needs, but it can also change as priorities change over time.
Kitchen Remodel Trend #5: The Shift to Transitional Design
The final kitchen design trend on our list is the move from traditional to transitional design. The kitchen is changing, and the needs of various families and living configurations is driving that change. The current trend in kitchen design is toward a clean, comfortable, and simple aesthetic. In the new world of kitchen design, everything may have a practical purpose, but the end result is a beautiful space where everyone feels at home. A transitional kitchen borrows elements or references styles of the past and combines them with contemporary features to produce something new and fresh. This trend has meant a shift toward a contemporary and very modernlooking kitchen, but with style references that feel familiar. Transitional design relies on built-in appliances, that serve both a practical and aesthetic purpose— ehancing the usage experience, while maximizing available space and creating a more pleasing aesthetic. Instead of standing out, the appliances blend in, creating a cohesive, and more beautiful whole. These modern aspects of transitional design may manifest itself in a number of different ways, from sparkling stainless steel ranges and undercounter refrigerators to double sinks and stylish new dishwashers.
The benefits of transitional design are exemplified by modular refrigeration. Built-in, modular refrigerators allow for a completely customizable kitchen space design with dedicated refrigeration, wine preservation, freezer, or ice making units. This creates a flow that accommodates today’s kitchen design trends. Modular units can be placed anywhere in the kitchen to suit storage and design needs while providing convenience of accessibility and point-of-use. That means meats, fruits, and vegetables are conveniently stored near the prep areas, and drinks and snacks are accessable to the kids. Placement is optimized to fit lifestyle and design needs.
Enjoy a Free E-Book from our partners at U-Line Corporation. 5 Trends to know before your kitchen remodel. Get your e-book here.
5 Best Solutions For Small Kitchen Spaces
Even if your kitchen is small, it need not limit your culinary aspirations. Choose compact Sub-Zero and Wolf appliances that inch for inch, give you the most versatile and efficient food preservation and cooking possible. Small doesn't mean compromising on performance. Our newly expanded 24" collection proves that.
Sub-Zero Counter Depth Refrigeration
Counter-depth refrigeration
Nothing is more unsightly than appliances that jut out from your cabinetry. The Sub-Zero 24" integrated refrigerator column and 18" integrated freezer column are just 24" deep, to eliminate that awkward situation, and give you advanced food preservation features and ample storage for both fresh and frozen foods.
The Wolf 24" Drop-Down Door Microwave
The Wolf 24" drop-down door microwave
COOK REAL MEALS, REAL FAST. Chicken cordon bleu. Glazed salmon. Enchiladas. The Wolf 24" drop-down door microwave is a true cooking instrument, capable of quickly preparing dishes you might have thought required your wall oven. It installs almost anywhere, and coordinates with the wall oven, coffee system and convection steam oven.
The Wolf 24" Series
The Wolf 24" E series oven
WHO SAYS YOU DON'T HAVE ROOM FOR A REAL OVEN? The Wolf 24" E series oven is slim enough to fit into almost any kitchen design – even in the smallest urban pied a terre – yet delivers the precise control you need to achieve delicious results. Best of all, it has eleven cooking modes that create the perfect environment for any dish you wish to prepare.
Wolf 24" induction cooktop
Wolf 24" induction cooktop
Compact yet powerful cooking. The performance of the Wolf 24" induction cooktop may take your breath away. It boils water faster than gas and provides exceptional high end to low end control – yet its surface (and your kitchen) stays relatively cool, due to the nature of induction, which heats only the cookware.
Wolf coffee system
Wolf coffee system
SKIP THE COFFEEHOUSE. With the Wolf coffee system, you can brew your favorite coffee drinks exactly to your taste – coffee, latte, cappuccino, espresso and other favorite drinks – with just the touch of a single button.
Hope you enjoyed our 5 best solutions for small kitchen spaces from Sub-Zero and Wolf. For more inspiration, follow our K.I.T.C.H.E.N Pinterest board. For more information on how to make your small kitchen space work for you visit our Lincoln Avenue, Chicago showroom or call Kevin at 773.525.1757.












